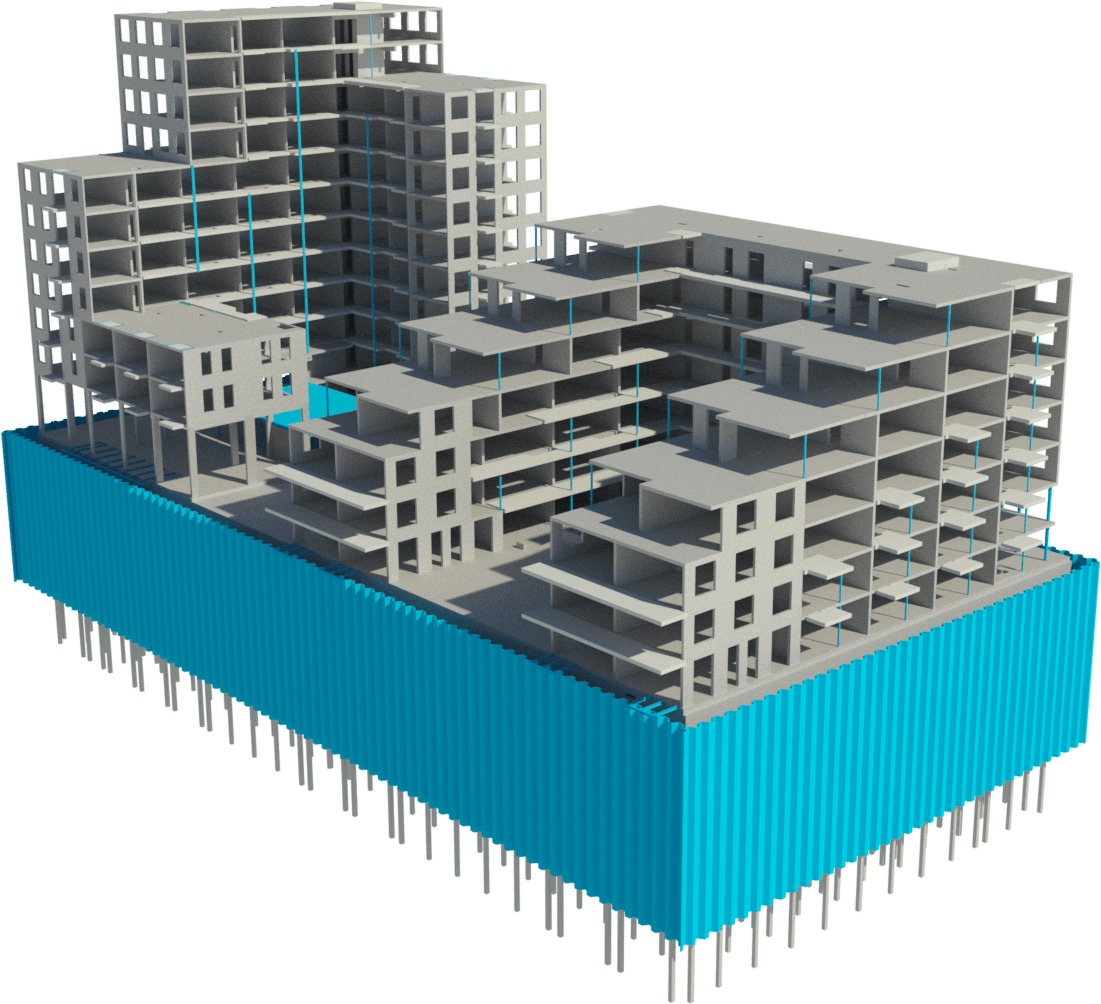Gershwin Brothers Amsterdam
Location
Amsterdam
Size
14.000 m2
Client
Gershwin Brothers V.O.F.
Year
2018
For plot 13 & 15 of the Gershwin area in Amsterdam, two apartment buildings have been designed with a total of 160 rental apartments. The buildings were designed together, but each has its own character. Between the buildings is a semi-public green area. The building on plot 13 has been built around a private couryard bordering the water. Underneath the buildings is a communal parking garage of two layers. The project was finished in 2017.
Both buildings were designed in BIM.

