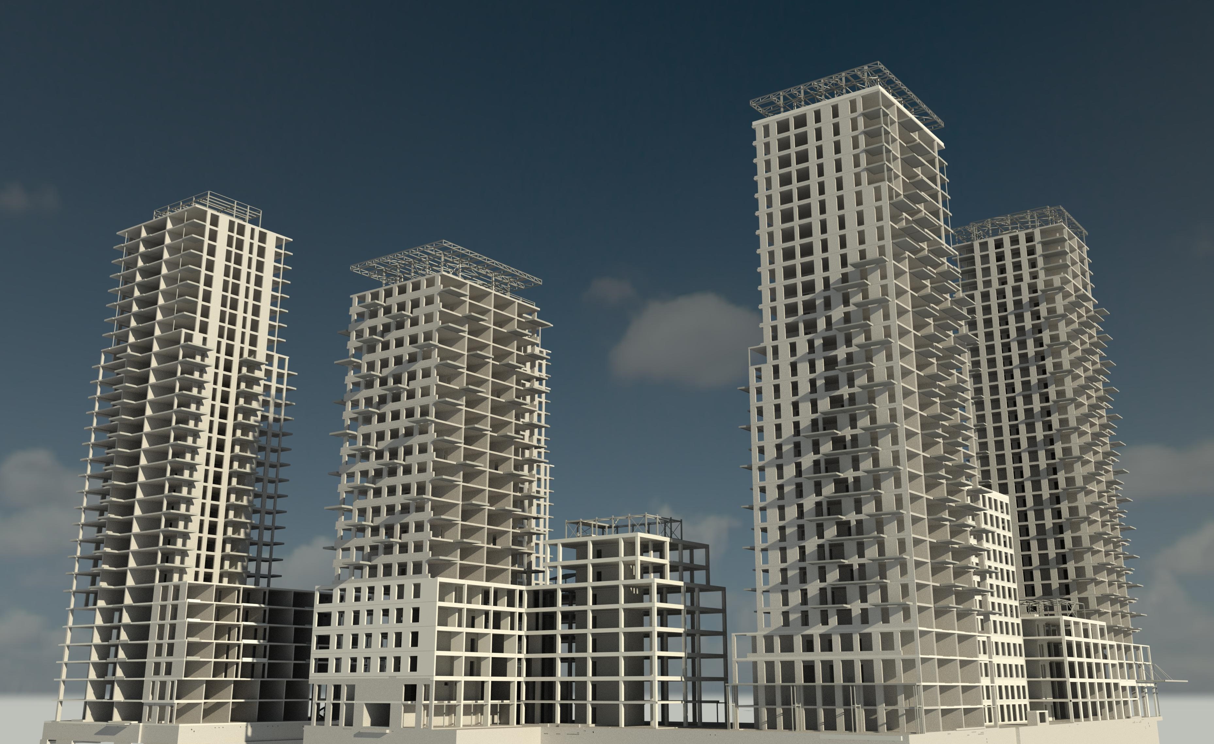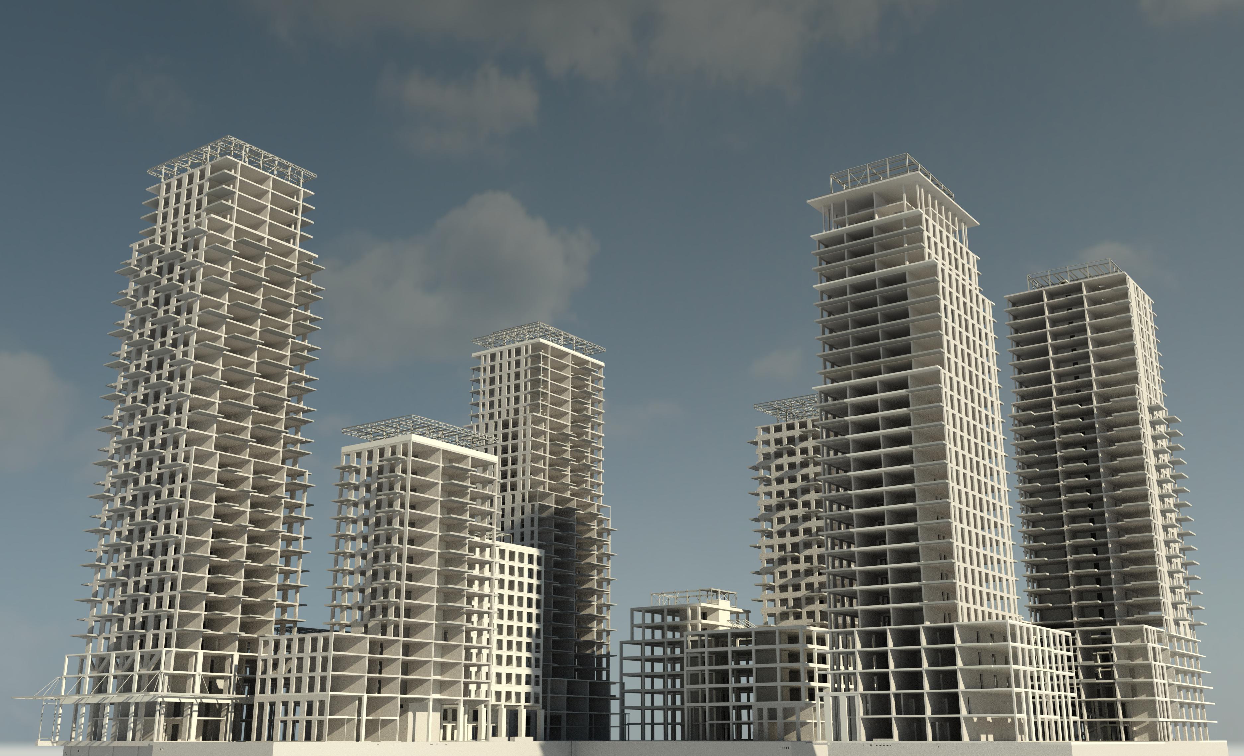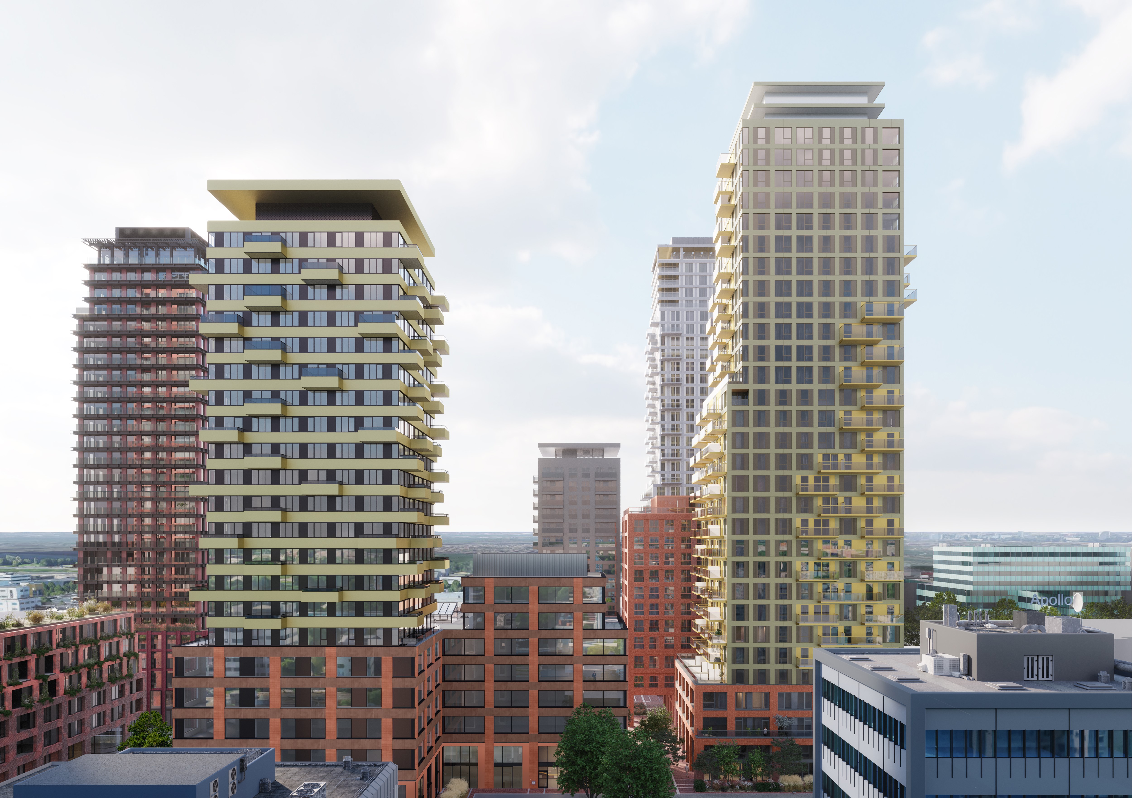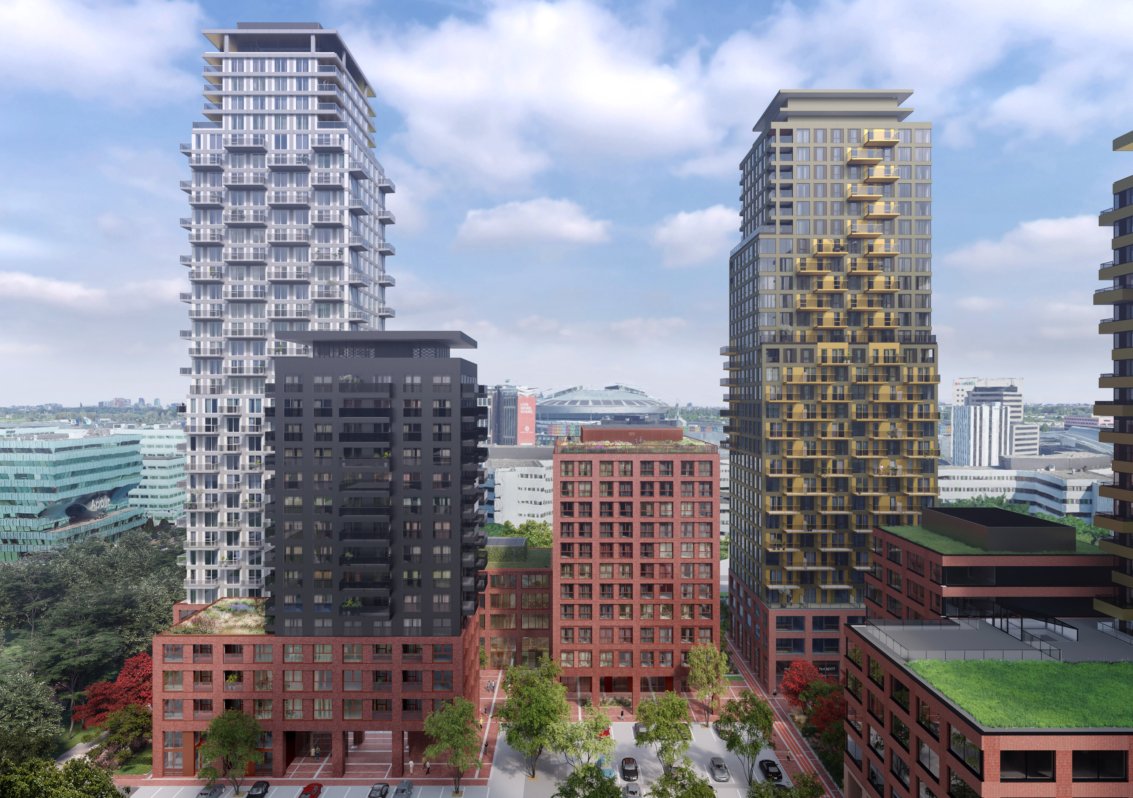Redevelopment SPOT X | Y | Z
Location
Amsterdam
Size
34.000m2 and 29.500m2 apartments, 14.500m2 other areas, 13.000m2 parking
Client
COD and Duqer
Year
In uitvoering
SPOT X and Y is the new project on plot X and Y in Amsterdam Zuid Oost. Plot X consists of approx. 34.000m² BVO residential area, 2.500m² offices, 560m² horeca, 350m² voorzieningen and 270m² retail. Plot X will be built on a parking garage with 2 parking layers and a total of approx. 256 parking places, which runs underneath the entire plot (3.800m²).
Plot Y consists of approx. 29.500 m² residential area and 11.140m² for other purposes and has a parking basement of approx. 9.300m².




